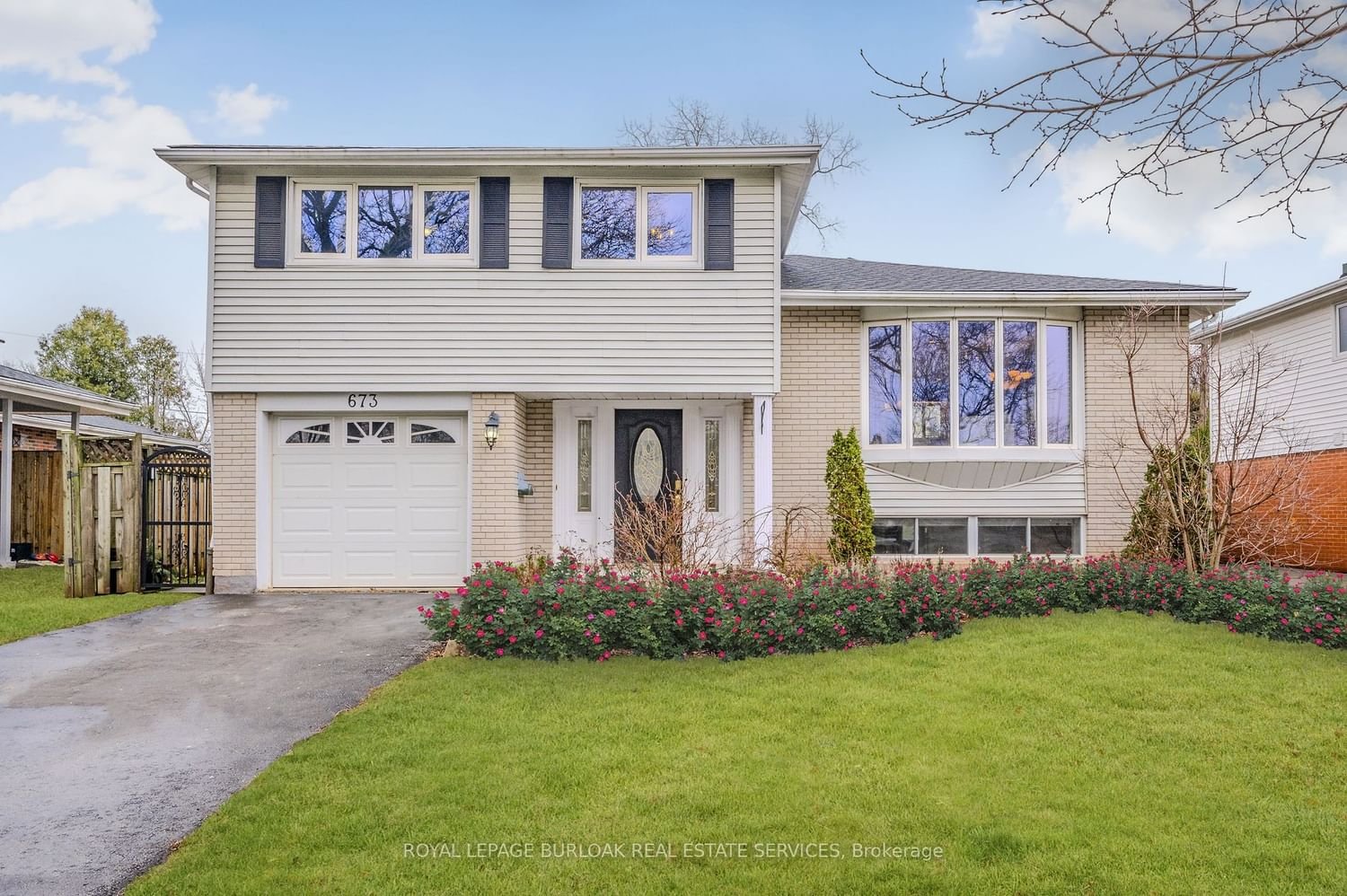$1,199,000
$*,***,***
4-Bed
2-Bath
1500-2000 Sq. ft
Listed on 4/8/24
Listed by ROYAL LEPAGE BURLOAK REAL ESTATE SERVICES
Welcome to 673 Ardleigh Crescent! Discover the perfect blend of comfort and style in this charming 4-level side split located in the desirable Pinedale area of Burlington. Recent upgrades including re-shingled roof. Step into spacious living with an open concept design, seamlessly blending the living and dining areas for effortless entertaining and everyday living. The Cherrywood kitchen is a chef's dream with breakfast bar, valance lighting, pot lighting and equipped with convenient pullout drawers for easy access to all your culinary essentials. A main level den for added flexibility, while the finished recreation room with a large window and gas fireplace offers a cozy retreat. Step outside to your fully fenced yard with an inviting awning-covered patio, professionally landscaped grounds and concrete patio, perfect for outdoor entertaining. Parking is a breeze with space for two cars in the driveway and a single-car garage. Ready to experience this inviting home for yourself? 3 hours notice for showings.
W8212332
Detached, Sidesplit 4
1500-2000
7+1
4
2
1
Attached
3
51-99
Central Air
Full, Part Fin
Y
N
Brick, Vinyl Siding
Forced Air
Y
$4,359.00 (2023)
< .50 Acres
96.18x50.00 (Feet)
